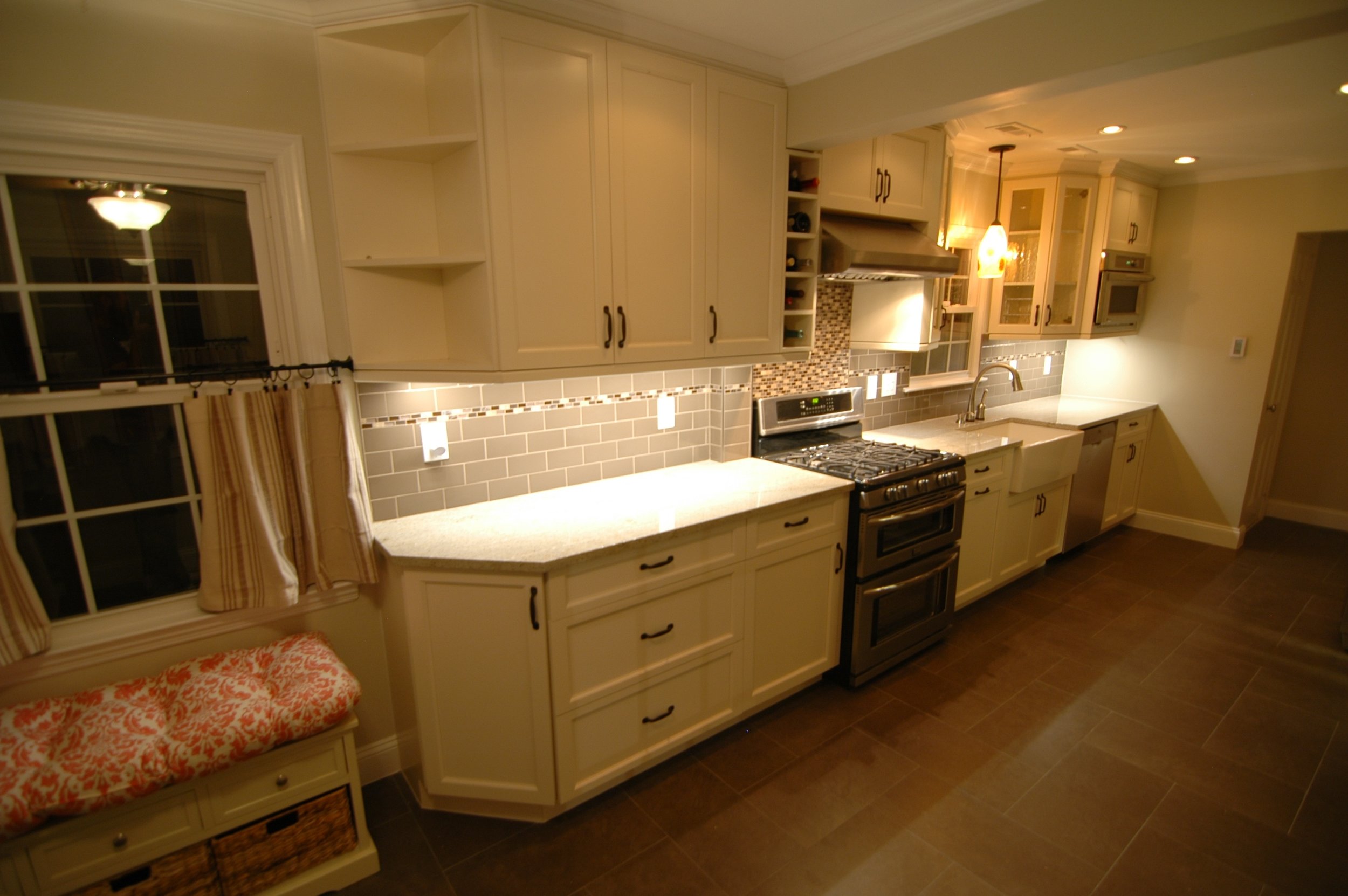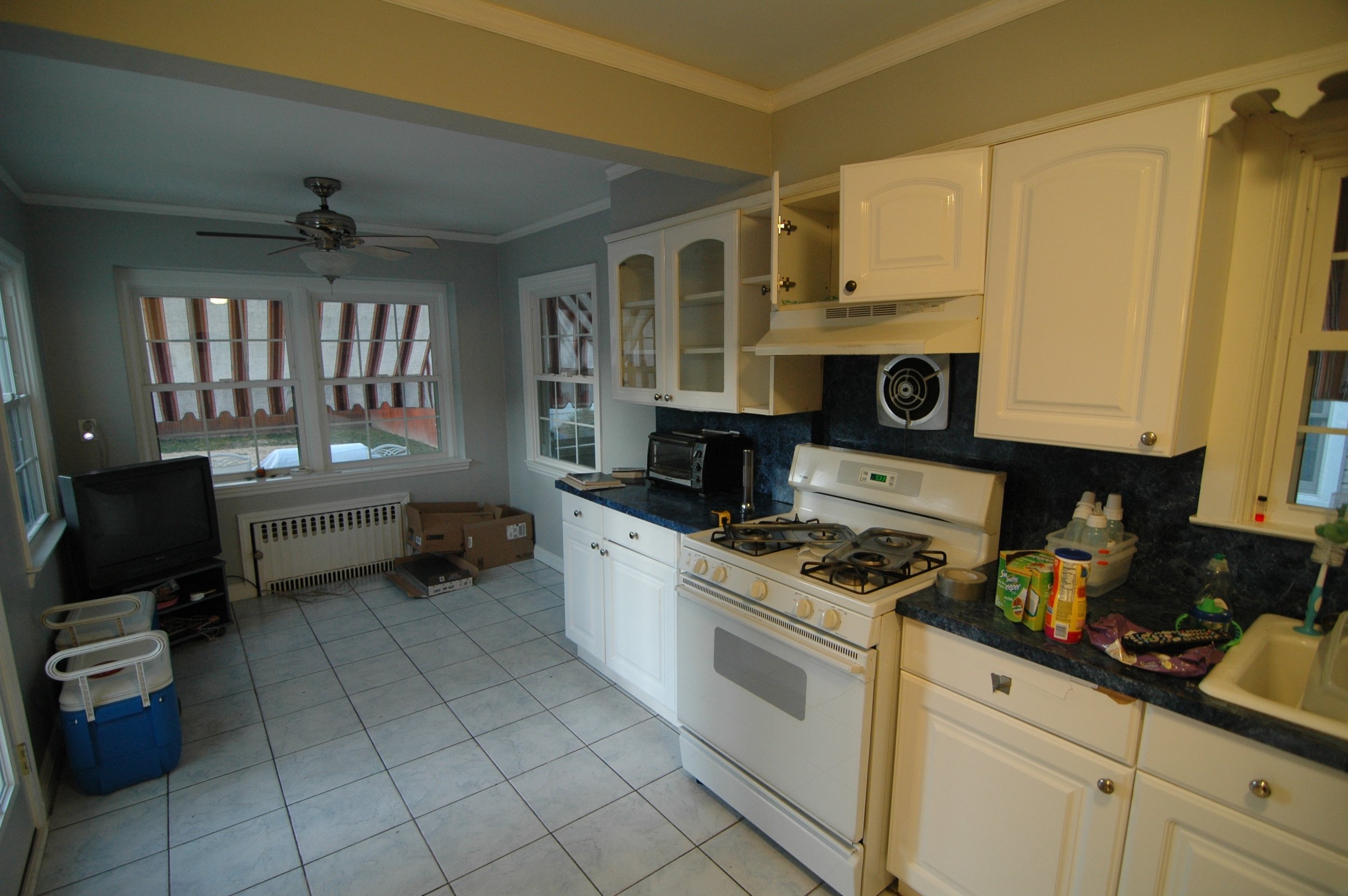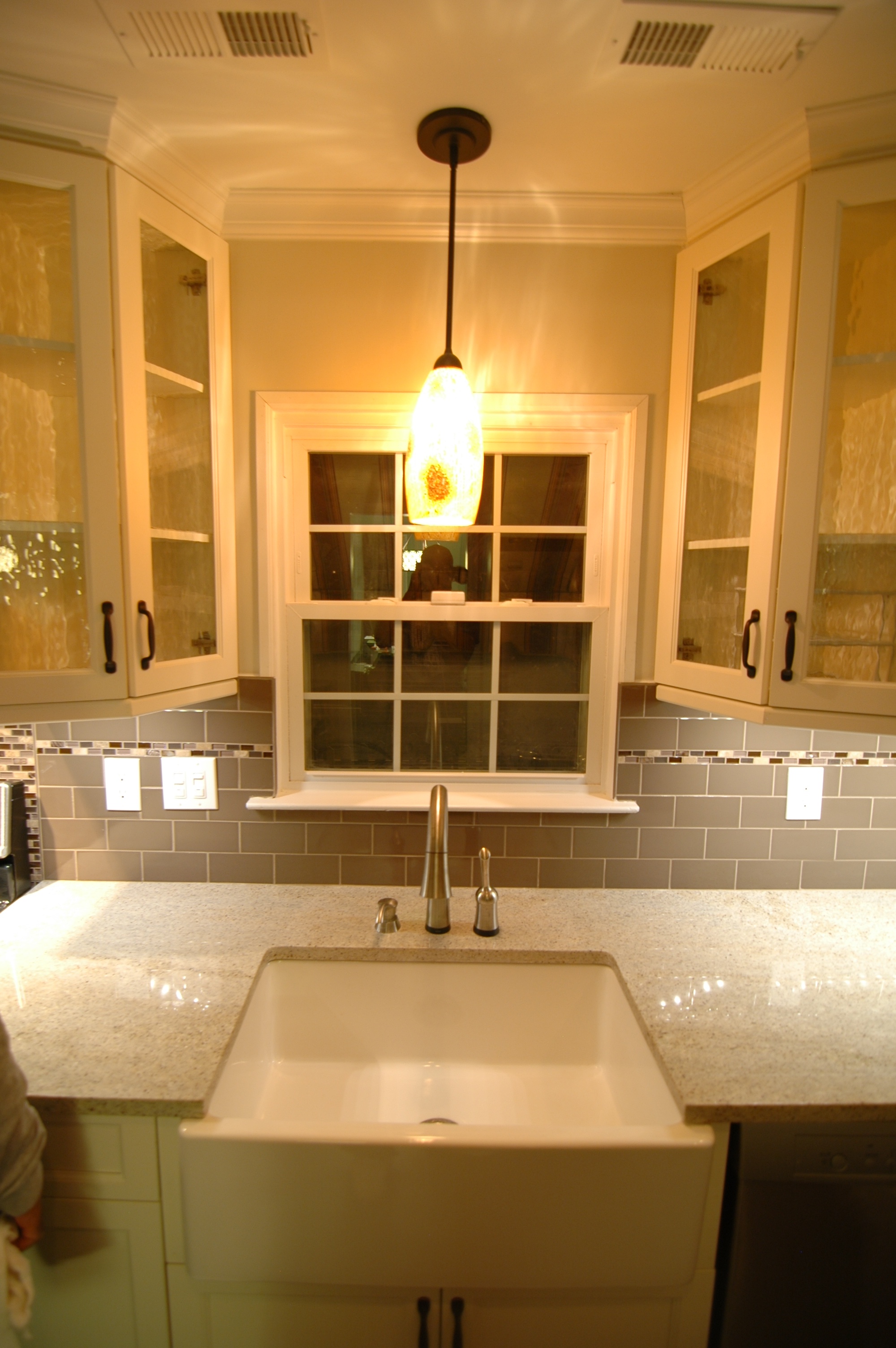Long Island Kitchen
In order to create a more comfortable, more functional kitchen for this young family, we started by gutting large portions of the existing kitchen down to the studs. Before laying the porcelain floor tile in a unique herringbone pattern, we installed a radiant floor heating system to address the fact the kitchen is situated above a poorly insulated crawl space.
The new Ultracraft semi-custom cabinets gave us lots of flexibility in the design and layout, including using 15″ deep upper wall cabinets (opposed to the standard 12″) to provide additional storage room. The countertops are granite and the backsplash is a mixture of porcelain subway tile and a tumbled marble and glass mosaic. New recessed lights and under-cabinet LED lights contributed to a better lit space and small details – such as the dutch door to the basement (to keep eye on the kids), the Delta faucet with Touch2O technology, the freestanding oven with double ovens and the GE Advantium microwave oven – make the space as productive as it is beautiful.













